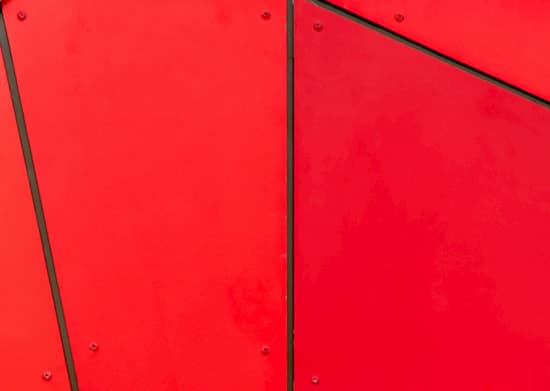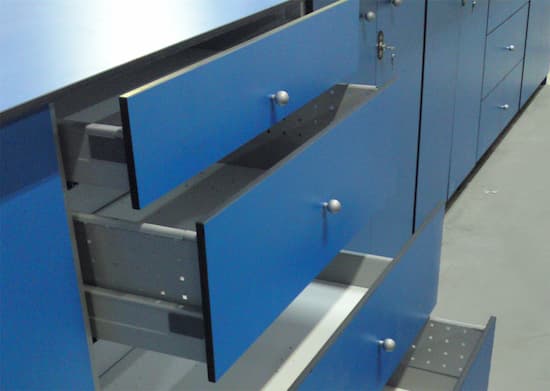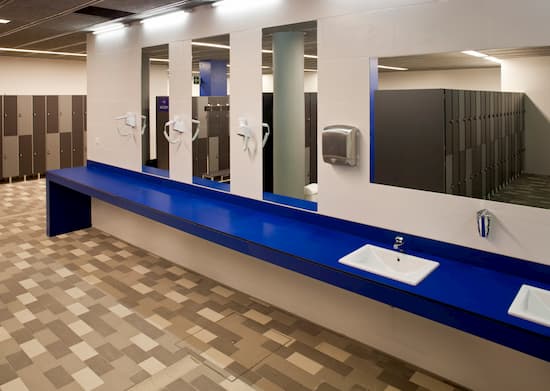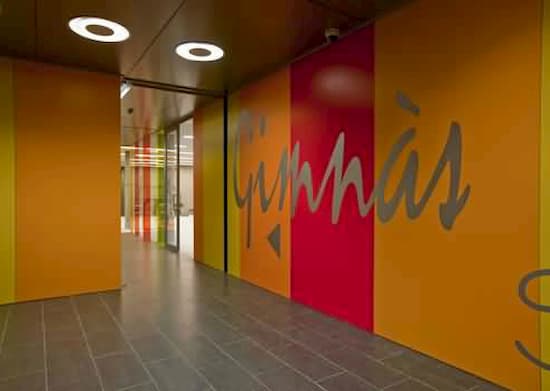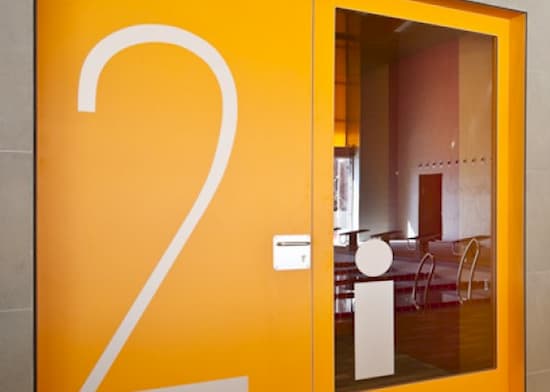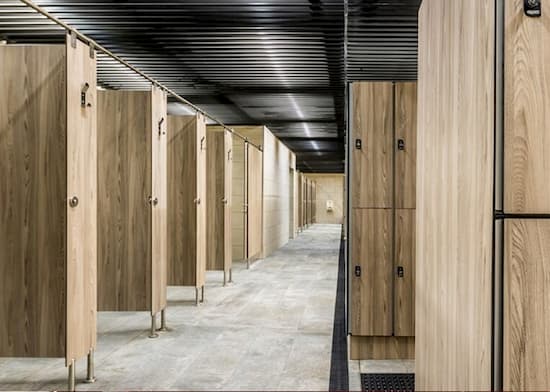Phenolic Wall Cladding
Wall facing with phenolic panels, is a great solution in the design and construction, both for outdoor and indoor spaces with either extreme conditions of usage, or a large users attendance.
An attractive and elegant visual esthetic in a wide range of surfaces, with imitations of several pure woods or original colors.
Wall Cladding (Indoor)
- Outer wall cladding or facing with plates made from fireproof, water-repellent, anti-bacterial, 6-8 mm thick phenolic resins compact.
- Placed over the wall with 10-13 mm phenolic strips, put by means of special adjustable pegs, screws and structural adhesive (certified system) between strips and panels, with two-faced tape for a better grip.
Facade Cladding (Outdoors)
- Ventilated façade system, with 8-10 mm EXTERIOR phenolic panels, highly resistant to UV rays, and substructure made from aluminum, alloy 6063 T5. Following various systems.
- External standard quality F (B-s2, d0) On request (B-s1, d0)
- Fastening by means of rivet: vertical T profile, vertical L profile, leveling spacer 60 m, piece for prevention of thermal bridging, anchor and screw for hollow brick, auto drilling stainless screw, lacquered head rivet - 8-10 mm panel.
- Fastening by means of structural adhesive: vertical T profile, vertical L profile, leveling spacer 60 m, piece for prevention of thermal bridging, anchor and screw for hollow brick, auto drilling stainless screw, "sikatack" panel system.


















